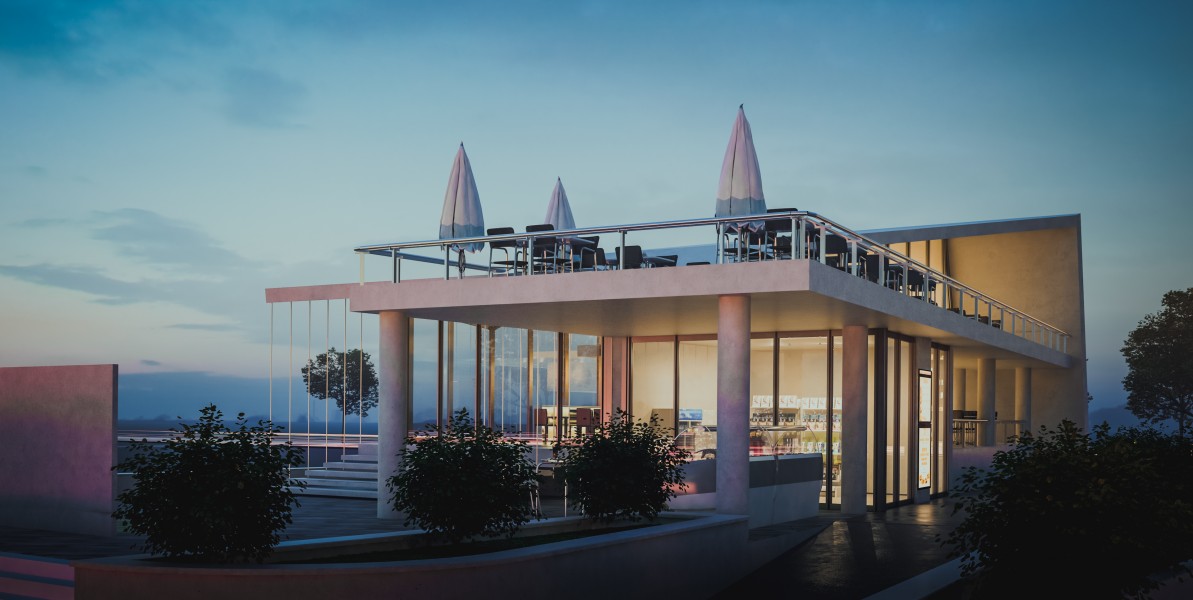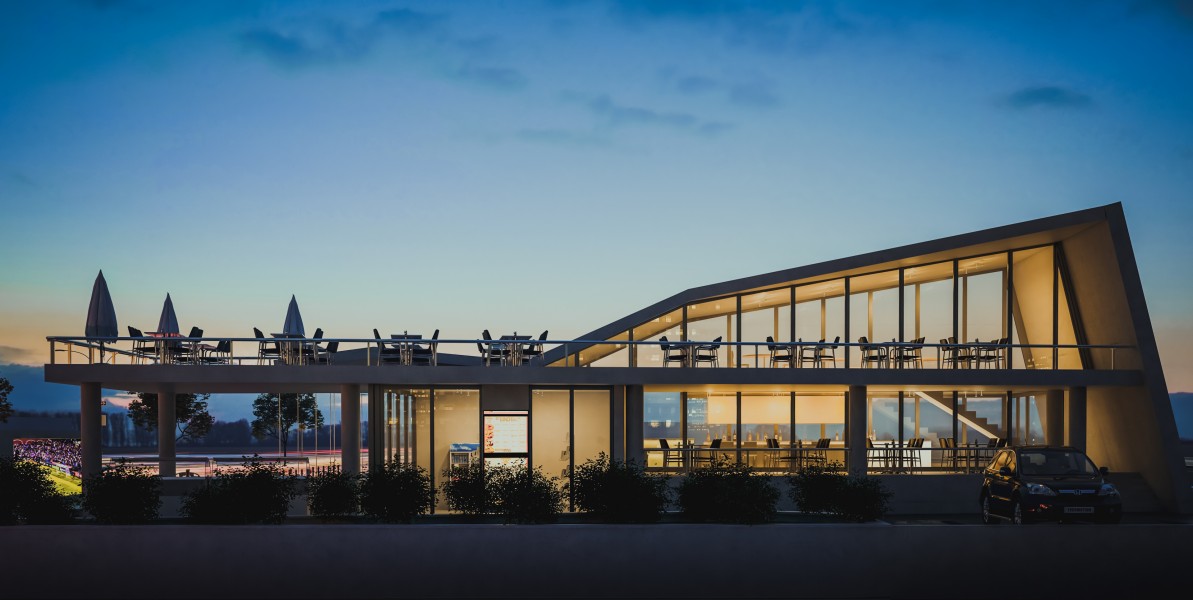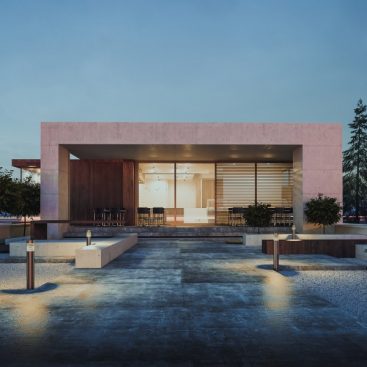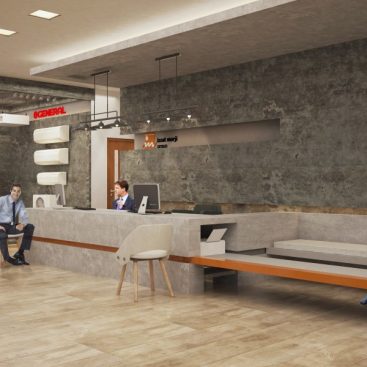Irbid drive-through cafe is designed in a very vital street in the city of Irbid. The building consists of two parts, the supermarket and the café. The cafe is reflected in the dynamic folding shape, and the supermarket is reflected in the solid rigid slab. This architecture has become part of the marketing and the image for the project. Our design approach was to provide the best working environment with the best and enjoyable sitting areas both indoor and outdoor.
The project consists of:
– Basement floor that consists stores and services for the project.
– Ground floor that consists of the cafe and snacks counter area with sitting areas and services.
– Mezzanine floor that has a sitting area and it is open to an outdoor sitting area.
- 5
- July 26, 2016
- Commercial
Project Description
More Information
Project area: 1200 m2
Scope: Architecture interior design, Landscape design and supervision
Status: Design
Date : 2016
Location
Irbid - Jordan
Share





