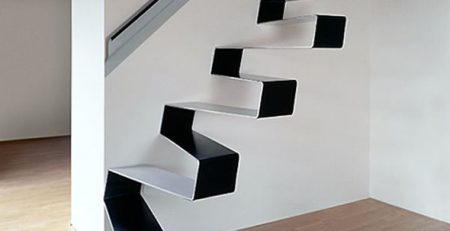the event of Naour’s church site renovation project presentation
Farah architects presented ,in Amman 2016, Naour’s church site renovation project for all the district people.
Naour’s site is on a plot of 4000m2 consists of the church that is built from 1956, two unused halls were used previously to accommodate the Iraqian families, and an unused land. The site was lacking from a space to gather the people of that area including all ages groups, families and young. And to accommodate all types and social events if it is for conferences, parties or any other social events.
Farah architects was assigned to rehabilitate these halls into new ballrooms with a special exterior and interior that suits the dread of the space and site. And we have introduced outdoor areas with areas for seating, others for gathering and social events with full integration of landscaping.



Leave a Reply