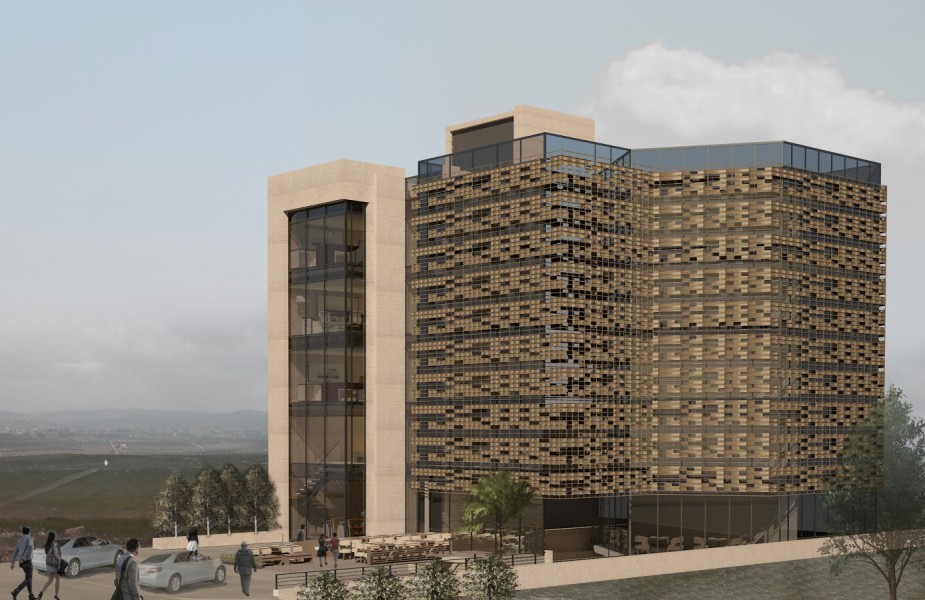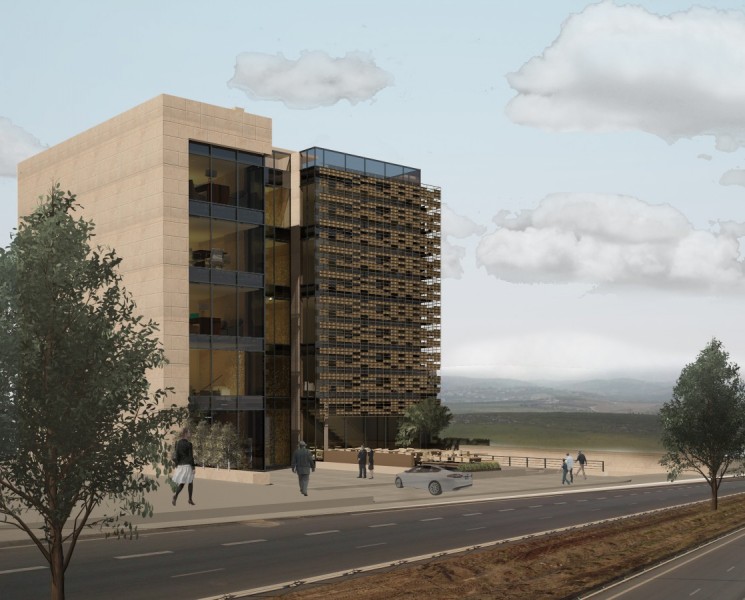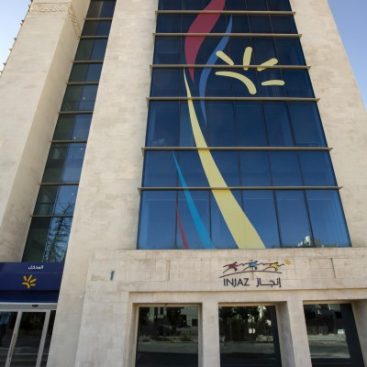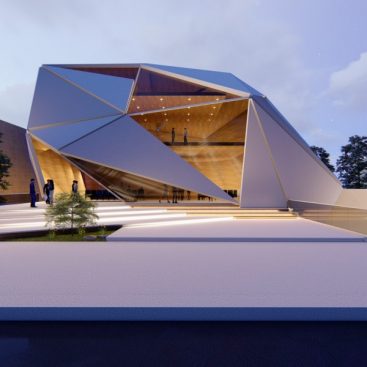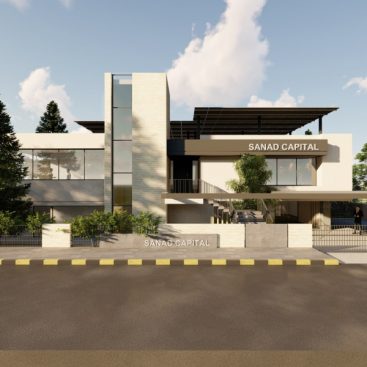A high quality landmark and a fully served office building with retail at the ground floor On a plot with a total area of 1500 sqm. The building stands at a very important location at Irbid. The building provides Class A office areas. The design provides a sense of spaciousness by incorporating large lobbies, internal atria, and maximum glazed areas, photo-voltaic cells are integrated in the design.
The client request was to design an office building Consists of a ground floor, four typical floors, roof and two basements.
Two basement floors to be used for parking and storage.
Ground floor, including a lobby, reception space, and spaces for retail.
four typical floors: offices spaces.

